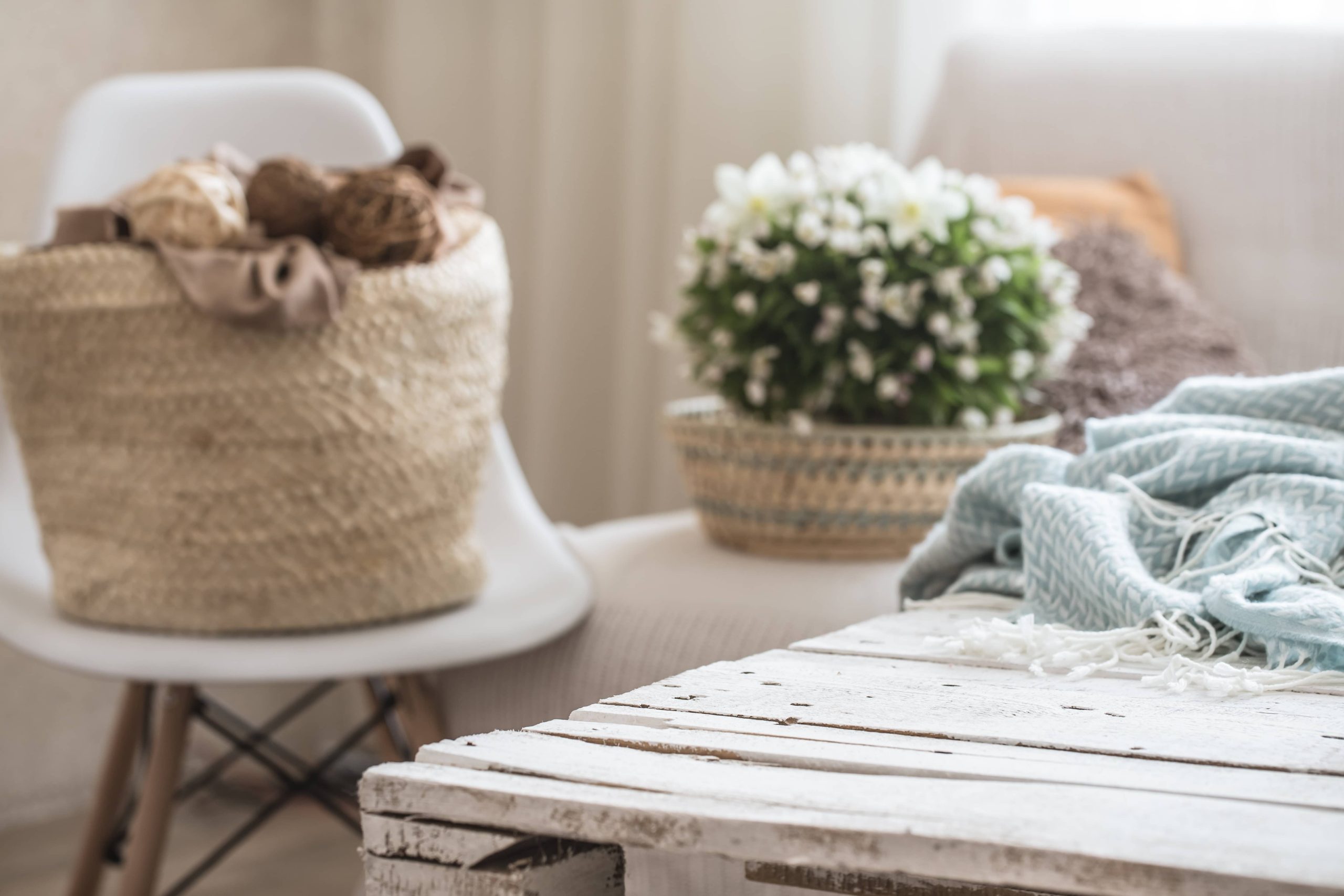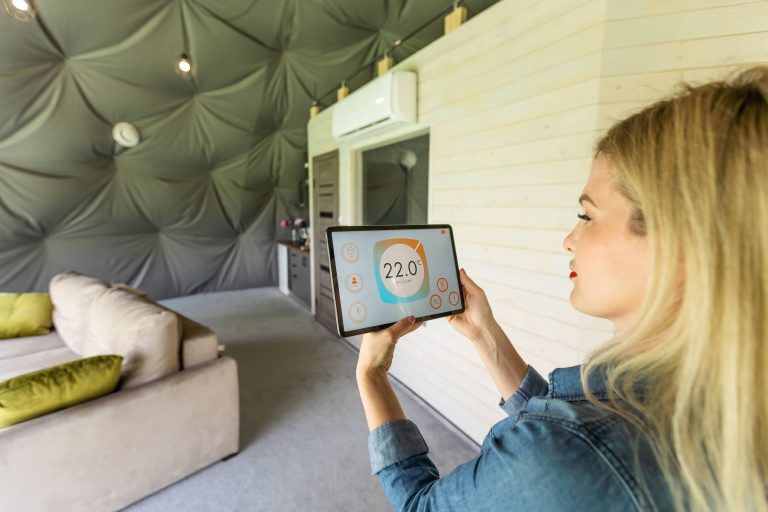
In an ever-urbanizing world where living spaces are shrinking, the art of maximizing small spaces has taken center stage in the realm of interior design and decor. For many, the challenge of transforming a compact apartment or a petite room into a functional yet aesthetically pleasing haven can seem daunting. Fortunately, smart design principles can help you make the most out of every square inch, turning even the tiniest nooks into stylish sanctuaries. Here’s how you can embrace clever design to maximize your small spaces.
Understanding the Basics of Space Maximization
When working with a small space, the first step is understanding the fundamentals of design that influence spatial perception. Key principles include:
1. Color and Light: Lighter colors and plenty of natural light can make a room feel larger and airier. Consider painting walls and ceilings in soft whites, creams, or pastels. If natural light is scarce, incorporate layered lighting solutions including overhead lighting, floor lamps, and wall sconces to brighten the space.
2. Furniture Scale and Function: Select furniture pieces that not only fit the scale of your room but also serve multiple purposes. Opt for a loveseat instead of a full-size sofa, or better yet, choose a sleeper sofa for an added bed option without sacrificing style.
3. Storage Solutions: Declutter to make the room feel more expansive, and use furniture that doubles as storage. A lift-top coffee table or an ottoman with internal storage provides concealed options for housing essentials.
Strategic Furniture Placement
In a small space, every piece of furniture must earn its place and support an open, functional layout:
– Float Your Furniture: Instead of adhering to the instinctual need to push furniture against walls to maximize space, try floating your furniture in the room. This creates pathways and makes areas feel more expansive.
– Zoning: Divide your space into zones without using physical partitions. Use rugs or varying furniture arrangements to delineate between living, dining, and workspaces. This separation can prevent overcrowding and promote a more organized flow.
– Vertical Considerations: Don’t just think horizontally. Maximizing vertical space is crucial. Tall bookcases, wall-mounted shelves, and even hanging planters draw the eye upward, giving the illusion of higher ceilings and a bigger room.
Multipurpose Spaces
In a compact home, adaptability is key. Design spaces that can serve multiple functions:
– Home Office Nooks: If you’re short on space for a dedicated office, carve out a work nook within another room. A small desk tucked into a corner of the living room or a fold-down wall-mounted desk can serve as a productive workstation.
– Dining in the Kitchen: Kitchen islands with seating can double as a dining area and a place for quick meals, socializing, or completing homework. Consider multipurpose furniture like drop-leaf tables or extendable dining sets for the flexibility to expand when needed.
The Power of Smart Storage
Streamlined storage is the backbone of functional, small-space design. Make every inch count with these ideas:
– Built-Ins: Custom built-ins are a transformative addition. A window seat with compartments underneath or a wall of cabinets in the living room can hold everything from electronics to seasonal decor.
– Open Shelving: Use open shelving in kitchens or bathrooms to save space and keep items within reach. Keep fittings and facewear neat to avoid a cluttered look.
– Under-Bed Storage: In bedrooms, take advantage of the space beneath the bed for storage. Opt for beds with built-in drawers or utilize roll-out bins to store off-season clothing and bed linens.
Décor Tips for Small Spaces
Strategic decor choices can enhance the design of a small space:
– Mirrors: Mirrors reflect light and create the illusion of depth. A well-placed mirror in a small room can double the perception of space.
– Minimalistic Approach: Maintain a minimalist mindset with decor. Choose a few standout pieces instead of cluttering shelves and surfaces with trinkets. This provides cleaner, more open looks, adding to the spacious feel.
– Textures and Patterns: While bold patterns can overwhelm a small room, subtle textures and patterns add depth and interest. Opt for textured throws, woven baskets, and small-scale prints.
Personal Touches
Finally, make sure to imprint your personal style onto the space. Use artwork, heirlooms, or even a feature wall with family photographs to infuse warmth and character. Even in a minimalist setting, personal touches ensure that your home feels inviting and uniquely yours.
Conclusion
Maximizing small spaces through smart design is all about finding balance between form and function, while incorporating your personal style. By applying these design strategies, small spaces can be transformed into efficient, stylish havens that not only serve your needs but also enrich your daily living. Whether you’re starting with a blank canvas or rethinking your current setup, always remember that even the smallest of spaces can make the biggest impact with the right design approach. Happy decorating!







