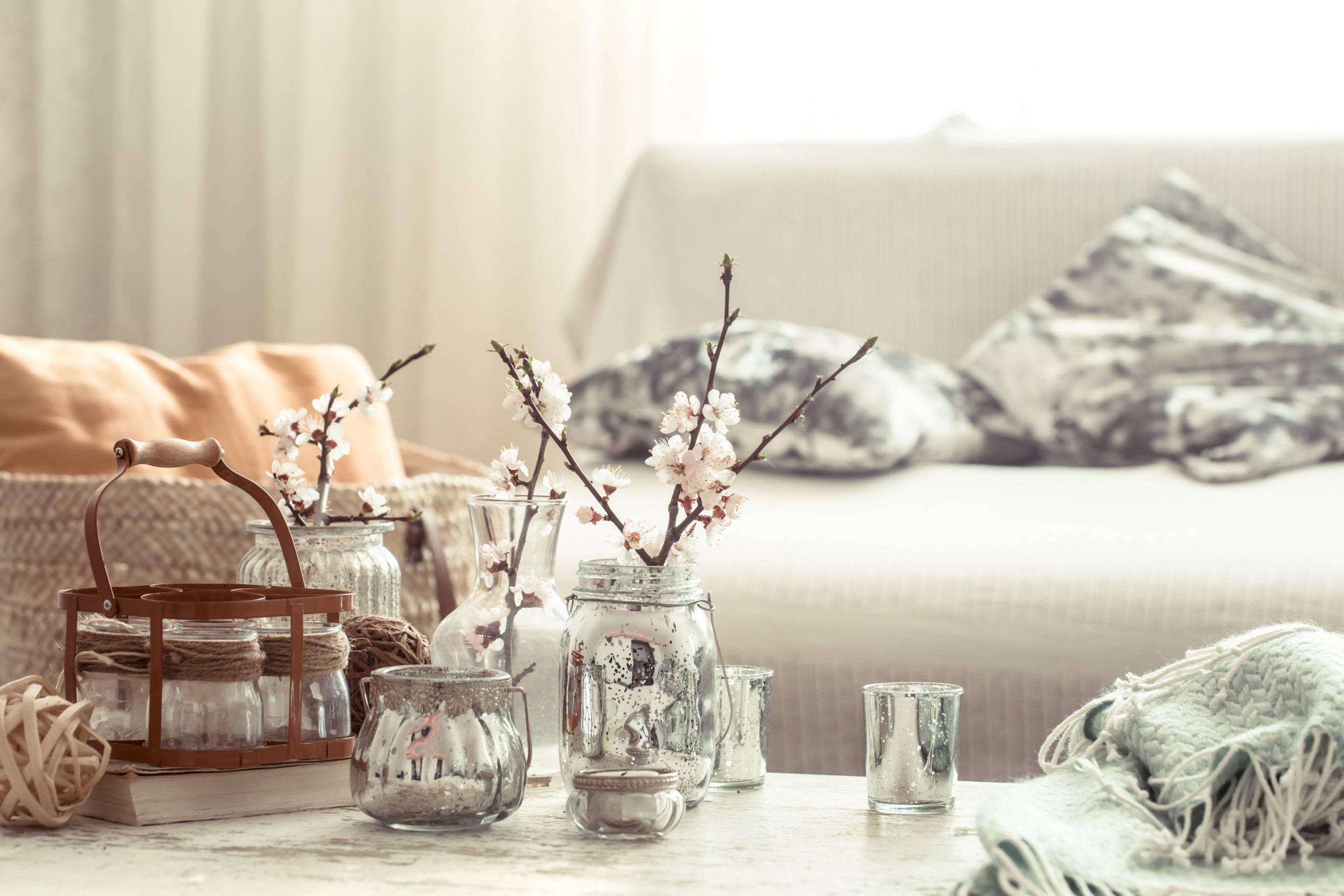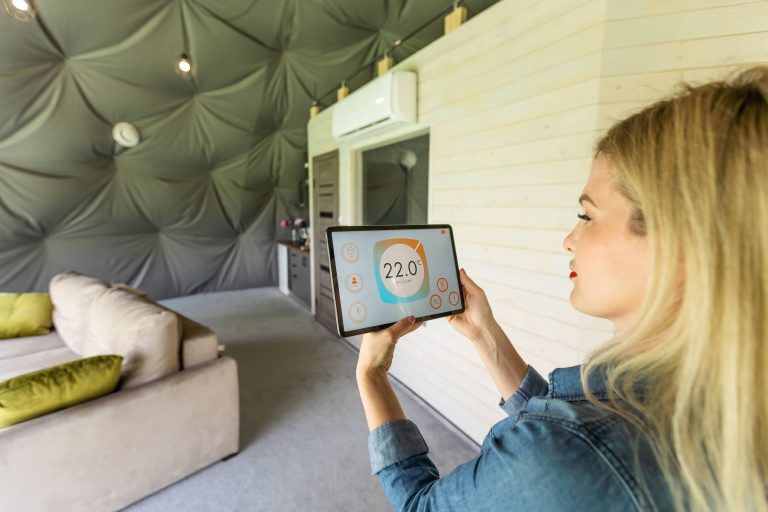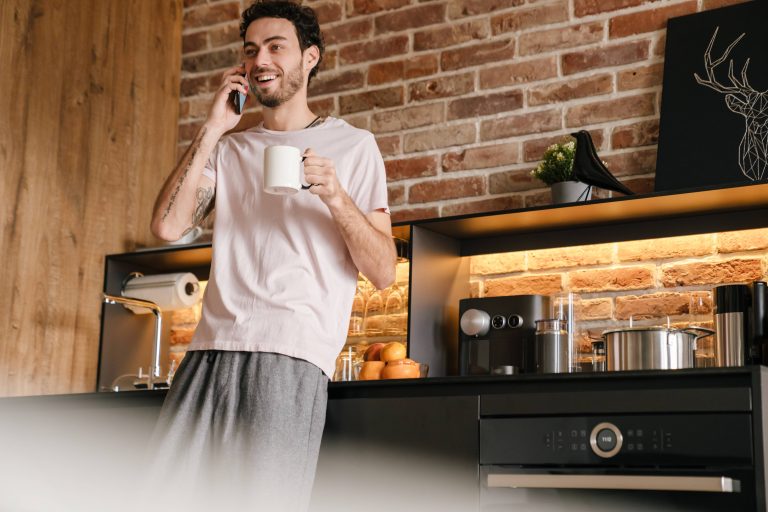
Creating a comfortable and inviting space in your home isn’t simply about choosing the right furniture pieces—it’s equally about arranging them in a way that maximizes the flow of the entire room. Whether you’re moving into a new home, redecorating, or just looking for a fresh perspective, understanding how to position furniture is essential for designing a harmonious and functional space. In this post, we’ll explore various strategies and tips to arrange your furniture for optimal flow in any room.
Understanding Flow in Interior Design
Before delving into the specifics, let’s define what is meant by “flow” in interior design. Flow refers to the natural pathway, both physical and visual, through which the eye and body follow as they navigate a room. Good flow enhances accessibility, creates a visually pleasing environment, and makes the space feel more spacious and organized. Poor flow, on the other hand, can lead to clutter, discomfort, and even stress.
The good news is that the principles of creating flow can be applied to any room, no matter its size or purpose. Let’s explore some guidelines to help you arrange your furniture to achieve this.
1. Start with a Focal Point
Every room should have a focal point—a standout feature that draws attention. This could be a fireplace, a large window with a beautiful view, or an eye-catching piece of art. When arranging your furniture, orient the key pieces towards this central element. For instance, in a living room, arrange sofas and chairs to face the fireplace or entertainment center. This not only gives your room a purpose but naturally guides movement within the space.
2. Define Your Zones
Larger rooms benefit from being divided into functional zones. In open-concept spaces, use furniture to create distinct areas for different activities, such as lounging, dining, or working. You might place a sofa or a rug to demarcate a living area and a dining table to establish a dining zone. This approach organizes the space and promotes a smooth transition between activities.
3. Consider Traffic Flow
Ensure there’s a clear path that allows people to move freely through the space without obstacles. A good rule of thumb is to leave at least 30 to 36 inches for main pathways and about 18 to 24 inches between furniture pieces for smaller passages. Avoid placing furniture in direct paths, such as from a door to another door, to minimize obstructions.
4. Balance and Symmetry
Balance creates a sense of harmony and equilibrium in a room. This doesn’t necessarily mean that everything has to be perfectly symmetrical—although symmetry can be pleasing. Instead, aim for a visual balance with your furniture placement. If one side of the room hosts a large, heavy piece like a sofa, balance it with a similarly sized piece or a combination of smaller pieces on the opposite side.
5. Scale and Proportion
Consider the size of the furniture in relation to the size of the room and the other furniture pieces. Oversized furniture can make a small room feel cramped, while too-small pieces can make a large room feel uninviting. Measure your space and your furniture to get a sense of the right scale and proportion. A well-sized sofa aligned with the room’s dimensions can enhance flow by ensuring everything feels in place.
6. Mind the Functionality
Furniture should serve your lifestyle and meet your functional needs. Always start with utility in mind. Consider how each piece contributes to the room’s function. A dining table should offer enough space for meals, while a living room should accommodate seating for guests. Multifunctional furniture, like ottomans with storage or extendable tables, can optimize space and maintain flow.
7. Use Area Rugs Wisely
Area rugs can serve as visual anchors for your furniture, helping define a seating area or a workspace within a room. It’s important that all the furniture in a designated area either sits completely on the rug or has at least the front legs on it. This arrangement ties the space together and encourages a cohesive flow.
8. Lighting Considerations
Lighting is an often-overlooked aspect of furniture arrangement that can greatly impact flow. Ensure your arrangement complements natural light sources and place lamps or overhead lights where they’re most needed. Proper lighting illuminates pathways and highlights focal points, enhancing the room’s flow.
9. Experiment and Adjust
Don’t hesitate to experiment with different layouts. Sometimes, moving a chair a few feet or reorienting a table can significantly improve the flow. Get creative and test various arrangements until you find one that feels right. Use painter’s tape to outline prospective furniture placements on the floor before moving heavy pieces.
10. Seek Feedback
Lastly, sometimes a fresh perspective is all you need. Invite a friend over and have them walk through your room to see if they experience any awkwardness in the flow. They might provide insights you overlooked, offering a new angle to consider.
In conclusion, arranging furniture for optimal flow requires a balance of practical considerations and creative exploration. By paying attention to focal points, zones, traffic patterns, and balance, you can design a space that’s not only visually appealing but also inviting and functional. Remember, a well-arranged room not only looks good but also positively influences how you feel and interact within it. Happy arranging!







